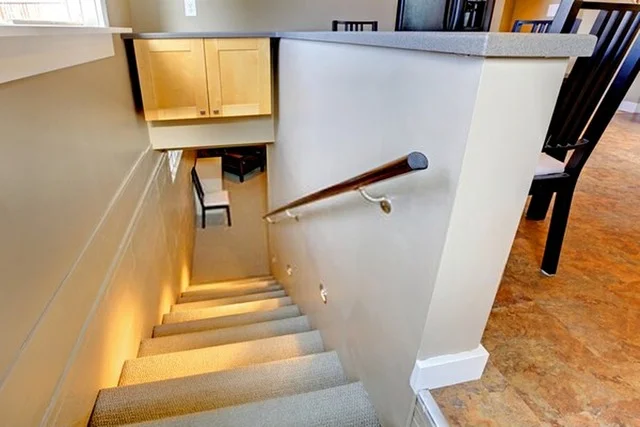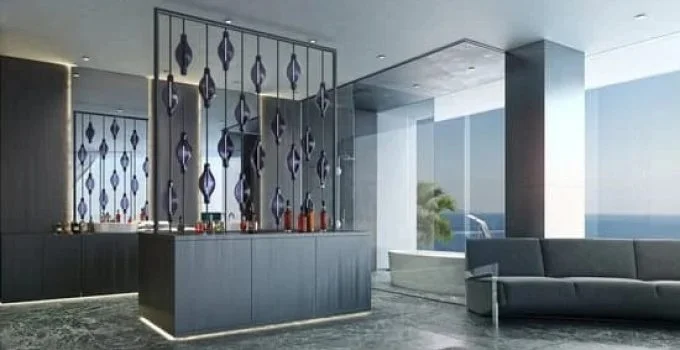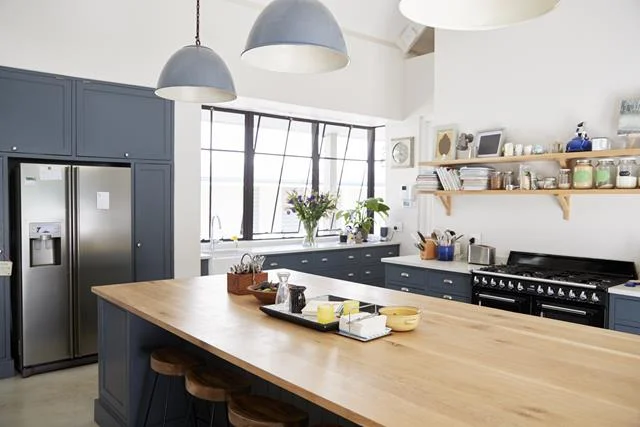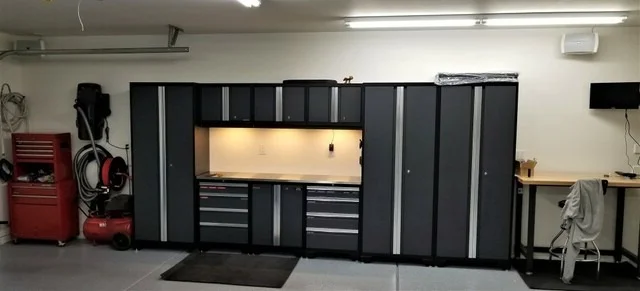
Being banished to the basement doesn’t always have to be punishment! Nowadays, owners of homes with a basement consider the space to be prime square footage. Everything from hobby rooms, play rooms, media centers, music rooms, poker parlors, exercise areas, office space and of course, it’s original purpose, storage space, is finding new life in the space “down below.”
The definition of a basement is an area that is either fully or partially below ground level. This is not to be confused with the crawl space of a house, since another part of the definition is that a person should be able to stand upright in the area.
The amount of square footage in the basement is generally equivalent to that on the ground floor. In most homes, it’s like having another entire level of living space, which can add up to quite a bit! The options for utilizing that amount of space really are limited only by the imagination since the space usually will have electricity and plumbing.
The basement can be partitioned off into different rooms or it can be one huge open space. If this part of your home is “finished” then consider yourself lucky. If not, or if the space is on the remodeling To Do list, there are issues to consider before proceeding with the project. First, it’s important to identify “trouble” spots such as lowered ceilings, enclosed boiler rooms, and ductwork. Second, the space must not leak. Uncontrolled moisture will cause a number of dangerous and damaging problems including the growth of mold.
Once the identification and remediation of basement problem areas is finished, the next step is determining a layout for the space. The task can be overwhelming, and a good way to begin is by determining the activities that’ll likely take place in the space. Looking at pictures or at what others have done always helps jump-start the imagination.
Keep in mind that the basement will have little or no natural light so consider this when planning the layout. Slowly but surely this space will spring to life and you’ll wonder how you ever lived without it!
Next time you think it’s no big deal, remember that over time, excessive exposure to UV rays can lead to the onset of eye conditions including retina damage and even cataracts. So do your eyes a favor – eat your carrots and be sure to carry your sunglasses with you at all times!
8 Easy Steps to Creating a Functional Basement
Most basements are dark, gloomy, and simply serve as a storage area for old toys, clothes, seasonal items, and anything else that is not used on a regular basis. Most of us rarely go down into the basement unless it is to unload more clutter that we don’t want or need.
But, why not turn this gloomy storage room into something functional and useful? Remodeling your basement is a cost-effective way to significantly increase your home’s living space. Suddenly you could have a nice, cozy guest room, a playroom for your children, a home office, a game room; the possibilities are endless!
Below are eight simple steps to a brand new basement.
1. Repair any Basement Water Problems First
Even if your basement hardly ever has issues with flooding or dampness, it’s best to take care of the problem completely before beginning any remodeling efforts.
Permanent solutions can take time to put into operation. A smart place to begin is to get in touch with a home inspector who specializes in waterproofing problems.
2. Decide What You Want to Use Your Basement For
This is where you can turn lemons into lemonade. Your Basement has poor lighting? Consider setting up a dark room or a home theater. Is your basement lonely and isolated? The isolation helps provide a nice sound cushion for noisy activities such as a teenager hangout, a game room, or a place for your kids to practice their musical instruments to their hearts content. Use your imagination and come up with something that will benefit your family’s lifestyle.
3. Consider Professional Advice with Your Basement Design
Even though your basement might not be much to look at now, you’ll want to end up with quality living space when the project is finished. An interior designer or architect can help you get the most out of the space. A little forethought and careful planning now can help you design a space that is attractive, comfortable and practical.
4. Consider the Air Circulation
Something important to consider is the air circulation of your basement. When your home was originally built, chances are that there were very few if any registers or vents installed in the basement. When you remodel your basement, you need to think about the need for good air circulation, adding openings where necessary.
To be on the safe side, install a carbon monoxide detector in your basement so that you’ll have an early warning of any problems with the venting of the furnace or any other major appliances.
5. Make the Most of Your Basement’s Natural Light
Depending on what you are using your basement for, you may wish to add more natural lighting. This can be done by enlarging your basement’s windows. Another benefit of larger windows is that they provide additional escape routes in case of fire.
Some may be concerned that by having basement windows that is providing easier access into the home by thieves. One way to lessen that risk is to install glass bricks instead of conventional windows at any location that is high-risk.
Take full advantage of the effect of regular windows by mounting some windows in the interior walls between rooms that open pathways for natural light to reach interior rooms.

Basement Renovation
A finished basement can be a great place where you can entertain your family and friends by putting in a recreation room which includes a pool table, ping pong table, pinball machine, and/or dartboard.
Before a basement renovation you should:
1. Look for basement foundation cracks. Hairline cracks in the basement can be the fault of improper curing where as large cracks are most likely caused by settling. Both can be repaired with hydraulic cement if the crack is not active i.e. whatever caused the crack is no longer an existing problem. If the basement crack is still active then the crack patching may be re-opened later.
2. Look for basement moisture problems. Moisture problems may be tough to fix. Water is persistent and can make its way through the basement walls that are considered permeable. An easy way to test water problems is to tape a piece of aluminum foil to various places on the basement walls and floors. Seal the edges of the foil tightly and leave in place for several days. After several days, if moisture droplets appear beneath the foil then moisture is going through the basement masonry.
If the moisture appears on top of the foil, the problem is condensation from basement humidity. Look for other water problems by looking in the underside of the basement’s first subflooring for signs of leaks. Fix any faulty pipes and fixtures. Look for brownish stains on the basement subfloor and sides of the basement joists. This will indicate active or an old leak that has been repaired. If the stain is spongy, an active leak exists.
Basement renovation planning is key to the success of your basement. For instance, if you decide you want a wetbar and/or bathroom, you will need to have the plumbing done first. This would be a top priority because the plumbing usually goes beneath the cement floor. After the plumbing is completed, you need to plan and install the electric which may include hiring a certified electrician.
Your plans should include enough electrical outlets, telephone lines and cable hook-ups. These will be used for your television(s), lamp(s), computer(s), electronic games, and a computer modem. Once installed, you must decide on paneling, dry walling, or painting to cover your cement walls. Although paneling might be cheaper, the refined look of drywall makes it the material of choice for finished spaces.
Paneling can look dated and does not always last long.
The next phase in your plans should be the stairwell. Some professionals suggest you should open up the stairwell and install a banister because a basement typically features stairwells that are enclosed. By opening up the basement stairwell you remove some of the basement like atmosphere. Some designers would like to see the doorways of the basement widened and employ arches and columns to dress them up. Examples include French Doors for privacy or a partial separator using decorative glass to add elegance to the basement room.
When looking at windows, if applicable, add as many as you can. Basements tend to be dark and gloomy but with more natural light it becomes a better and well lit area. If windows are very limited, look into security and use glass block windows. When it comes to artificial lighting, the choices are fluorescent lights, table lights, floor lamps and ceiling lights. If your budget allows, stay away from the fluorescent lighting since it is not the most appealing in design.
When installing the ceiling, stay away from suspended ceilings because they make the basement look like a basement. Consider using tray ceilings. When choosing the color for painting, use a light, bright, or dramatic color scheme. With these colors, you can turn that dark gloomy basement into a room that opens and brightens.
The basement floor is always cold since it is in direct contact with the ground. Look at having a subfloor between the concrete and flooring space. This will make it a warmer and dryer living area and a smooth surface for your carpet or flooring of your choosing. If a subfloor is not in your plans and you are using carpet, get plenty of padding to put under the carpet. Try to have a storage room added, maybe around the sump and furnace area. This would be convenient for all those things that can’t be thrown out. Think about adding shelves to this room to keep it fairly organized.
To control noise, have thick wall to wall carpeting and a high quality pad can absorb much of the sound. You can use sound deadening material below any underlayment or subfloor. This is nice especially if the basement is used for a bedroom or office. An easy way to reduce noise is by installation of thick insulation between ceiling joists.
In below-ground basement renovations, should you want to add a kitchen or bath you can tie into the plumbing system that is in place above. You can buy toilets and lavatories that are specifically designed for below grade applications.
After your basement renovation are complete, start adding the “toys” that will make it an enjoyable area where you get away from it all.
Beautifying Your Basement
Quick Tips for a Successful Basement Remodel
Need a place to entertain the guys and house the pool table? Want to rid the family room of toys from tots and teens? Remodeling your basement is the easiest and most affordable way to add value and additional living space to your home.
Depending on your skill level, you may need to hire a professional contractor to help out with parts of the project. However, with a little preparation and planning, refinishing your basement can be simple.
Plumbing and Patching — If you’re planning to install a bathroom or a wet bar, plumbing needs to be the first priority since pipes may need to be installed beneath the cement floor. Once all plumbing is installed, be sure to patch all cracks in the floor and walls. Use a low-odor, polyurethane sealant, such as PL Concrete and Masonry Sealant (www.stickwithPL.com), which will produce a flexible, long-lasting seal for all cracks in the foundation.
Block in Beauty and Security — If your basement is not already equipped with glass block windows, it may be a good idea to have them installed now. Glass block windows (www.pittsburghcorning.com) not only provide aesthetic appeal and light transmission, but also provide added security from intruders.
Electrical — Once the plumbing system is in place, it is time for the electric. Be sure to install a sufficient number of electrical outlets and telephone lines to accommodate televisions, lamps and computer modems. And don’t forget the cable lines too!
Walls — Drywalling is the easiest way to cover cement walls to create a smooth surface. Be sure to use a low-odor, fast-grabbing adhesive such as PL Premium Polyurethane Construction Adhesive (www.stickwithPL.com) to create a secure bond and to reduce the need for difficult nailing into the cement block. Once the drywall is in place, PL Premium can be used to adhere baseboards and wainscoting over the drywall. These decorative accents will not only add beauty, but also functionality to the walls by protecting the drywall from dents or scratches from flying cue balls or toy car crashes.
Drop the Ceiling — When it comes to ceiling choices, acoustical tiles are a safe bet. Not only are these tiles aesthetically pleasing, but they will also provide easy access to utilities for the rest of the house.
Flooring — Since the floor of the basement is in direct contact with the ground, it is most likely going to be cold! Installing a subfloor between the concrete and flooring surface will provide a warmer, dryer environment for your new basement living area. In addition, it will provide a smooth, secure surface for your carpet or other flooring choice.
How to Finish Your Basement
Finishing your basement can almost double the square foot living space of your home. A finished basement can include new living space such as a recreation room, a game room, a bar and even bedrooms and bathrooms.
Finishing a basement or remodeling a basement is also a relatively inexpensive remodeling job as frequently outside construction is not required. And since it is not a critical living area it can be completed at a leisurely pace. Consequently finishing a basement is a project that do it yourself homeowners can tackle.
Prior to the start of finishing a basement, a do it yourself homeowner should first develop a well thought out finished basement construction plan. To help in formulating a basement construction plan a homeowner should carefully evaluate the condition of their home’s existing basement and what type of living space they want to achieve in the finished basement. Frequently when finishing a basement, the mechanical equipment such as water heaters, furnaces, and water and oil storage tanks will need to be moved. With careful planning some of this movement can be minimized.
When finishing a basement a homeowner should also consider any water or moisture problems that do exist or could exist in the basement. Perimeter drains may be required. In addition the exterior and interior concrete walls of the basement may need to be sealed.
If a bathroom or wet bar is to be installed, then plumbing will need to be carefully considered, particularly if the home is on a private septic system. A pump up waste water system may be required and if so a portion of the existing concrete floor may need to be removed to allow room for the drain lines and pump-up system.
Lighting is another important aspect of finishing a basement. If natural light can be installed, via the installation of windows, then I highly recommend it. Besides letting light in, windows also add character to the finished basement. In addition, ceiling lights should also be included in the finished basement plans, and the more the better. Finally, workspace lighting should be added where necessary and each set of workspace lighting should be controlled separately.
Ceiling height is another major concern when finishing basements. Frequently homeowners elect to go with dropped ceilings; however dropped ceilings can significantly reduce ceiling height if not carefully planned. A drywalled ceiling can preserve more ceiling height and give a better finished look to the basement, however careful planning needs to be made for access points to valves and to kitchen and bathroom plumbing traps.
Frequently finished basements include home theater systems. Particular attention should be given to electrical wiring for basement home theater systems. Besides electrical wiring, there is speaker wire, cable wire, and Cat-5 wiring that is typically required for a quality home theater system.
With a well thought out basement remodeling plan a finished basement can be major plus to your home, both in personal utilization and resale value. Addressing up front key items such as basement water and moisture issues, as well as lighting and ceiling heights concerns, can help to ensure you get the finished basement you have been dreaming about.
For more help on finishing your basement, see HomeAdditionPlus.com’s Basement Remodeling Bid sheet. The Basement Remodeling Bid Sheet will help ensure that your bathroom remodeling project goes smoothly and you get the finished basement you are looking for. In addition it will help to ensure that finishing your basement will be accomplished on time and on budget.

Hello, lovely readers! I’m Sheila Collins, and I’m delighted to be your trusted guide on this exciting journey of home improvement, design, and lifestyle. As the founder and editor-in-chief of Home Guide Blog, I’m passionate about all things related to homes, and I’m here to share my knowledge, experiences, and insights with you.







