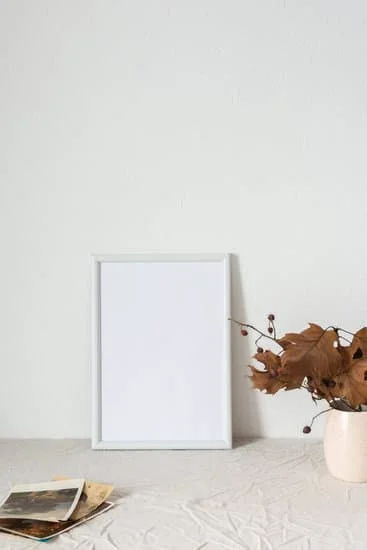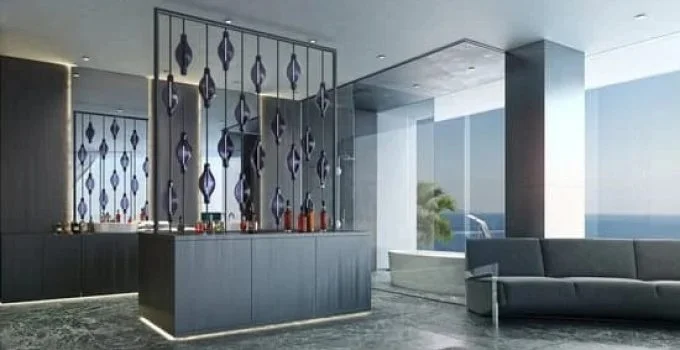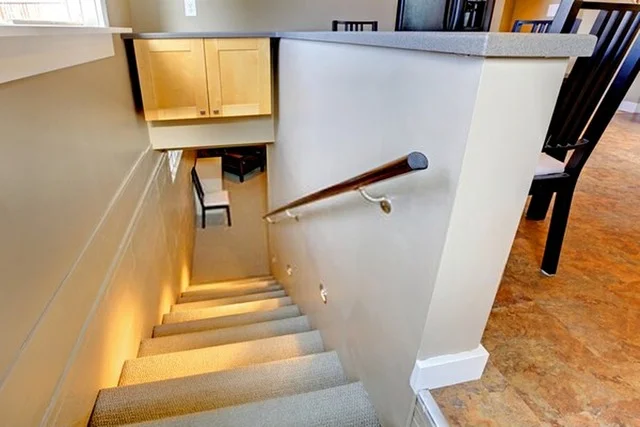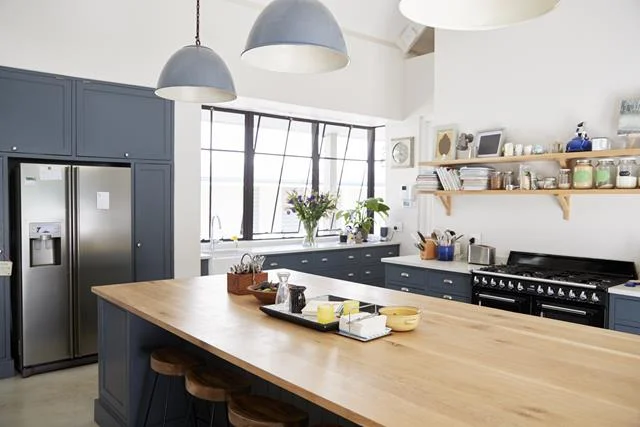Decorating a split foyer home can present its own set of challenges due to its unique design. A split foyer, also known as a bi-level or tri-level home, features multiple levels and entryways that require careful consideration when it comes to interior decor. In this article, we will delve into the intricacies of decorating a split foyer home and provide you with practical tips and creative ideas to make the most out of your space.
A split foyer home typically features two or more levels, with the main living area situated between the upper and lower levels. This layout often poses challenges in terms of flow and cohesion, as each level may have different functions and aesthetic considerations. Understanding the layout is crucial for effective decoration in a split foyer home.
One key design challenge in a split foyer home is creating an inviting entryway that sets the tone for the rest of the house. The entryway serves as a transition point between the different levels and should be both functional and visually appealing. We will explore various tips and ideas on how to transform your entryway into an inviting space that reflects your personal style while maintaining practicality.
Overall, decorating a split foyer home requires thoughtful planning and creativity to optimize each level’s potential while achieving a harmonious look throughout the entire house. By considering factors such as layout, natural light, storage solutions, and creating focal points like staircases, you can successfully decorate your split foyer home to maximize both style and functionality. So let’s dive into these topics further as we explore how to decorate a split foyer home effectively.
Understanding the Layout
Split foyer homes have a unique layout that presents both design opportunities and challenges. Understanding the different levels and entryways of a split foyer home is crucial in order to create a cohesive and visually pleasing interior decor.
One key aspect of a split foyer home is the distinct division between the upper and lower levels. The main entryway typically leads to a small landing area with stairs branching off in two directions – one leading up to the main living areas, and the other leading down to the lower level. This layout can pose challenges when it comes to creating a seamless flow between spaces.
To make the most of the split foyer layout, consider using visual cues that define each area while maintaining an overall sense of unity. One effective strategy is to use different flooring materials or patterns on each level to clearly delineate separate zones. For example, you could use hardwood or tile on the upper level and carpet on the lower level.
Another important consideration is how the entryway impacts interior decor. The first impression sets the tone for the rest of your home, so it’s important to create an inviting and functional space.
Start by choosing furniture pieces that are appropriately scaled for your entryway – too small and it may feel empty, too large and it will appear cramped. Opting for multifunctional storage solutions like console tables with built-in drawers or benches with hidden compartments can help keep things organized without sacrificing aesthetics.
In summary, understanding the layout of a split foyer home is essential for successful interior decor. Visually defining separate areas while maintaining an overall sense of unity is key in creating a cohesive look throughout your home. Additionally, paying attention to designing an inviting entryway will leave a lasting impression on guests as they enter your split foyer home.
Setting the Tone with the Entryway
The entryway of a split foyer home is the first impression that guests have when entering your home. It sets the tone for the rest of the interior decor and should be both inviting and functional. Here are some tips and ideas for creating a welcoming entryway in your split foyer home:
- Define the space: One of the challenges of a split foyer home is that the entryway can feel open and undefined. To create a sense of arrival, use furniture or rugs to visually define the entryway area. A console table with an eye-catching mirror above it can serve as a focal point and provide a place to drop keys and other essentials.
- Add storage: An organized entryway is not only aesthetically pleasing but also practical. Incorporate built-in or freestanding storage solutions such as hooks, shelves, or a coat rack to keep jackets, bags, and shoes neatly stored away.
- Make it personal: The entryway is an opportunity to showcase your style and personality. Consider incorporating personal touches such as artwork, family photos, or unique decorative items that reflect your interests or hobbies.
- Consider lighting: Proper lighting in the entryway not only enhances its functionality but also adds ambiance. Install overhead lighting for general illumination, but also consider adding accent lighting such as wall sconces or table lamps for a warm and welcoming glow.
- Use color strategically: The choice of color in the entryway can set the mood for the entire home. Opt for light and neutral colors to create an airy and spacious feel, or make a bold statement with vibrant hues to add personality and drama.
Creating an inviting and functional entryway in your split foyer home is essential to making a great first impression on guests while also providing you with a practical space to meet your everyday needs.
| Tips | Ideas |
|---|---|
| Define the space | Incorporate a console table and mirror |
| Add storage | Use hooks, shelves, or a coat rack |
| Make it personal | Showcase artwork, family photos, or unique decorative items |
| Consider lighting | Install overhead lighting and accent lighting for ambiance |
| Use color strategically | Choose light and neutral colors or make a bold statement with vibrant hues |
Utilizing the Staircase
The staircase in a split foyer home is not only a functional element, but it can also serve as a focal point and enhance the overall aesthetic of the home. When decorating a split foyer home, it’s important to pay attention to the staircase and utilize it creatively. Here are some tips on how to make the most of your staircase:
Choose an eye-catching design
One way to make your staircase stand out is by choosing a unique and eye-catching design. Instead of opting for a basic wooden staircase, consider options like wrought iron railings, glass panels or even floating stairs. These design elements can add visual interest to your staircase and make it a statement piece in your home.
Add decorative elements
Don’t be afraid to add decorative elements to your staircase. Consider installing wall sconces or pendant lights along the stairs to provide both functional lighting and an elegant touch. You can also incorporate artwork or mirrors on the walls alongside the staircase to create a gallery-like effect. Additionally, placing potted plants or decorative vases on stair treads can bring some natural beauty into the space.
Showcase personal touches
The staircase area provides an opportunity to showcase personal touches and create a personalized space within your split foyer home. Displaying framed family photos or creating a gallery wall with pictures can add warmth and personality to the area. You can also place sentimental items such as vintage books or travel souvenirs on shelves along the stairwell. These personal touches will not only enhance the overall aesthetic but also make the space feel more inviting and unique.
By utilizing these creative ideas, you can transform your staircase into a focal point in your split foyer home that enhances its overall aesthetic. The key is to choose an eye-catching design, add decorative elements, and showcase personal touches that reflect your style and personality. Remember that each step plays an important role in creating a harmonious and cohesive look throughout your home.
Designing the Living Area
When it comes to designing the living area of a split foyer home, maximizing space and creating a cozy yet visually pleasing atmosphere can be a challenge. However, with some strategic planning and design choices, you can transform your living area into a comfortable and inviting space that reflects your personal style. Here are some strategies to consider when designing the living area of your split foyer home:
- Furniture Placement: In a split foyer home, the living area is often located on the main level, between the upper and lower levels. To maximize space and create flow, consider placing your furniture in a way that defines distinct areas within the room.
For example, place a sofa facing the fireplace or TV wall to create a focal point, and then arrange additional seating around it to encourage conversation. Use rugs to anchor each seating arrangement and define separate zones. - Multi-functional Furniture: Another way to maximize space in your living area is by incorporating multi-functional furniture pieces. Look for sofas or ottomans with hidden storage compartments or convertible designs that can easily transform into guest beds or provide additional seating when needed. Choose coffee tables with drawers or shelves underneath for added storage options.
- Light and Color: When selecting colors for your living area, opt for lighter shades to help make the space feel more open and airy. Pastels or neutral tones can help brighten up the room while creating a sense of tranquility. Consider using accent colors through throw pillows, curtains, or artwork to add visual interest without overwhelming the space.
- Wall-mounted Storage: In a split foyer home where space is limited, utilizing vertical wall space can be essential for storage purposes. Install floating shelves or wall-mounted cabinets to display books, decorations, or even media devices without taking up valuable floor space.
- Mirrors and Lighting: Use mirrors strategically in your living area to create the illusion of more space and reflect natural light. Place them across from windows or near light fixtures to enhance brightness. Additionally, make sure to incorporate a mix of ambient, task, and accent lighting in your living area to create a layered and inviting atmosphere.
By following these strategies for designing the living area in your split foyer home, you can transform it into a functional and visually pleasing space that optimizes the available space while creating a cozy ambiance. Remember to consider the overall design aesthetic of your home and choose furniture, colors, and storage solutions that contribute to a harmonious and cohesive look throughout all levels of your split foyer home.
Transforming the Lower Level
The lower level of a split foyer home often presents an opportunity to create a functional and stylish space that can serve various purposes, such as a home office or entertainment area. With some creativity and careful planning, this lower level can be transformed into a valuable extension of the living space in your home.
Assessing the Space
Before beginning the transformation process, it’s important to assess the potential of your lower level. Consider its size, layout, and any existing architectural features that can be utilized or enhanced. Take note of any limitations, such as low ceilings or lack of natural light, and think about how these challenges can be addressed through design choices.
Designing for Functionality
One key aspect when transforming the lower level is to consider its functionality. Determine how you intend to use the space and plan accordingly. If it’s going to be a home office, ensure that you have sufficient storage for files and supplies.
If it’s going to be an entertainment area, think about comfortable seating arrangements and adequate lighting for watching movies or playing games. By tailoring the design to suit your specific needs, you can make the most out of this versatile space.
Creating a Stylish Atmosphere
In addition to functionality, aesthetics play an important role in transforming the lower level into a stylish space. Consider implementing consistent design elements from other areas of your home to maintain a cohesive look. Choose colors, textures, and materials that complement the overall aesthetic of your home while also reflecting your personal style. Incorporate artwork or decorative accents that add visual interest and make the space feel welcoming.
By considering functionality and aesthetics during the transformation process, you can convert your lower level into a functional and stylish space in your split foyer home. Whether it becomes a productive home office or an inviting entertainment area, this new addition will enhance the overall livability of your home and provide you with a valuable extension of your living space.
Working with Natural Light
Natural light can have a significant impact on the overall ambiance and atmosphere of a home, and this is especially true in a split foyer home. With its unique design featuring multiple levels and entryways, it’s important to work with the abundant natural light in order to enhance the space. This section will provide tips and strategies for enhancing the natural light in a split foyer home through window treatments, furniture placement, and color choices.
One of the first considerations when working with natural light in a split foyer home is window treatments. Opting for sheer curtains or blinds instead of heavy drapes can allow more sunlight to enter the space while still providing privacy when needed. Hanging curtains higher and wider than the actual windows can also create the illusion of larger windows and let in more light. Additionally, choosing light-colored or neutral window treatments can help reflect natural light throughout the room.
Furniture placement is another key aspect in maximizing natural light in a split foyer home. Keep larger pieces of furniture away from windows to prevent blocking any incoming sunlight. Instead, opt for open shelving or transparent furniture that allows light to pass through. Placing mirrors strategically across from windows can also help bounce natural light around the room and create a brighter atmosphere.
Lastly, color choices play an important role in enhancing natural light. Lighter wall colors such as whites, creams, or pale pastels reflect more natural light and make spaces feel airier and brighter. Similarly, choosing lighter-colored flooring materials like hardwood or tile can have a similar effect. On the other hand, darker colors absorb more light and may make rooms feel smaller and less bright.
| Working with Natural Light Strategies |
|---|
| Choose sheer curtains or blinds to allow more sunlight while providing privacy |
| Hang curtains higher and wider than the actual windows to create the illusion of larger windows |
| Select light-colored or neutral window treatments to reflect natural light |
| Keep larger furniture away from windows to prevent blocking sunlight |
| Opt for open shelving or transparent furniture that allows light to pass through |
| Place mirrors strategically across from windows to bounce natural light around the room |
| Choose lighter wall colors and flooring materials to reflect more natural light |
Incorporating Storage Solutions
One of the design challenges that homeowners face when decorating a split foyer home is optimizing space and minimizing clutter. With multiple levels and entryways, it can be easy for belongings to become disorganized and take up valuable living space. That’s why incorporating smart storage solutions is crucial in creating a functional and organized living environment.
One effective way to maximize storage space in a split foyer home is by utilizing built-in storage options. For example, installing built-in shelves or cabinets along the walls of the entryway can provide a designated place for shoes, umbrellas, and other frequently used items. Customized built-ins can also be incorporated into other areas of the home, such as under staircases or in alcoves, to provide additional storage without sacrificing square footage.
Another storage solution for a split foyer home is to utilize multipurpose furniture pieces. Opting for ottomans or coffee tables with hidden compartments allows you to store items like blankets or board games out of sight, while still providing functionality within your living area. Additionally, choosing furniture pieces that have built-in shelving or drawers helps to make the most of vertical space and keep clutter at bay.
Incorporating organizational systems into closets can also greatly enhance storage capabilities in a split foyer home. Adding shelves, hooks, or bins can help to organize clothes, bags, and accessories more efficiently. Furthermore, utilizing over-the-door organizers or hanging shoe racks can free up valuable floor space and keep items easily accessible yet neatly tucked away.
By implementing clever storage solutions throughout a split foyer home, homeowners can effectively optimize their living space while keeping clutter at bay. Whether it’s utilizing built-in options for enhanced organization or investing in multipurpose furniture pieces that provide hidden storage compartments, finding creative ways to incorporate smart storage solutions will contribute to a more functional and visually appealing interior design.
Balancing the Design
When decorating a split foyer home, achieving a harmonious and cohesive look throughout the different levels can be a challenge. However, with some simple tips and strategies, you can create a seamless design that flows seamlessly from one area to another.
One key tip for balancing the design in a split foyer home is to choose a consistent color palette throughout the different levels. This doesn’t mean that every room needs to be the same color, but selecting colors that complement each other and using them consistently throughout the home can create a sense of unity.
For example, if you have warm earth tones in the living area on the main level, consider incorporating similar shades in the lower level or entryway.
Another way to achieve balance in a split foyer home is through furniture placement. Pay attention to the flow of traffic between the different levels and ensure that your furniture arrangement allows for easy movement between spaces. Additionally, consider choosing pieces that have a similar style or aesthetic across all levels. This will help tie the different areas together visually.
In addition to color and furniture placement, incorporating consistent decor elements can also help achieve harmony in your split foyer home. For example, you could use similar textures or materials throughout different areas of the house, such as wood accents or metal finishes. You could also choose artwork or accessories that have a common theme or style to create continuity.
By following these tips for balancing the design in your split foyer home, you can create a visually pleasing and cohesive space that feels connected and harmonious across all levels. Remember to consider your own personal style and preferences when making design decisions, as ultimately it is important for your home to reflect your unique taste and personality.
Conclusion
In conclusion, decorating a split foyer home can come with its unique design challenges, but with the right strategies and ideas, you can create a beautiful and functional space. Understanding the layout of your home is crucial in determining how to best utilize each level and entryway. By setting the tone with a welcoming and functional entryway, you can immediately make a positive impression on guests.
The staircase in a split foyer home offers an opportunity to make a statement and enhance the overall aesthetic of the space. Consider creative ways to make it a focal point, such as adding decorative elements or incorporating unique lighting fixtures. Additionally, designing the living area should revolve around maximizing space and creating a cozy ambiance. Think about furniture placement and utilize clever storage solutions to minimize clutter.
Transforming the lower level of your split foyer home into a functional and stylish space opens up endless possibilities. Whether it becomes a home office or an entertainment area, ensure it reflects your personal style while being practical for your needs. With abundant natural light often present in these homes, take advantage of this feature by using window treatments that allow sunlight to flow through while maintaining privacy.
Lastly, achieving a balanced and cohesive look throughout the different levels of your split foyer home is essential for creating an inviting atmosphere. Continuity via color choices, furniture styles, and décor themes will tie everything together seamlessly.
In summary, decorating a split foyer home requires careful consideration of its unique layout and design challenges. By utilizing strategies for each aspect of your home – from the entryway to storage solutions – you can create a visually pleasing space that also functions well for your lifestyle. So embrace the untapped potential within your split foyer home, get creative with your decor choices, and enjoy turning it into an inviting haven that reflects your personal style.
Frequently Asked Questions
How do you style a split level entryway?
Styling a split level entryway can be done by creating a cohesive and visually appealing design that connects the different levels of the space. One way to achieve this is by using consistent flooring throughout the entire entryway area, such as hardwood or tile, to create a sense of flow. Additionally, placing a statement piece like a chandelier or pendant light fixture in the center of the space can draw attention upwards and tie the two levels together.
It’s also important to consider the use of colors and textures in the entryway. Using a neutral color palette with pops of accent colors can help create a balanced and harmonious look, while incorporating different textures like plush rugs or textured wall coverings can add visual interest.
How do you make a split level house look good?
To make a split level house look good, it’s important to focus on creating visual harmony between the different levels. One way to achieve this is by using consistent materials and finishes throughout the house, such as matching flooring or complementary paint colors on walls that can be seen from multiple levels. Another key aspect is furniture placement and arrangement.
Choosing furniture pieces that complement each other in style and scale can help create cohesiveness within the space. Additionally, strategically placing artwork or decorative items on walls to guide the eye from one level to another can enhance the overall appearance of the split level house.
How do you style an open foyer?
Styling an open foyer involves creating an inviting and welcoming atmosphere that sets the tone for the rest of your home. One way to achieve this is by choosing an appropriate lighting fixture that not only illuminates the area but also serves as a focal point for the foyer. This could be accomplished with a stylish pendant light or chandelier positioned at an appropriate height above a console table or directly in view upon entering the space.
To further enhance its appeal, consider adding elements such as artwork or mirrors on surrounding walls to add visual interest and help make the foyer feel more spacious. Furniture placement should also be considered, with functional pieces like a storage bench or hooks for coats and bags, as well as an occasional chair or decorative table to add functionality while maintaining an inviting atmosphere. Lastly, incorporating plants or natural elements can breathe life into the foyer and create a soothing ambiance.
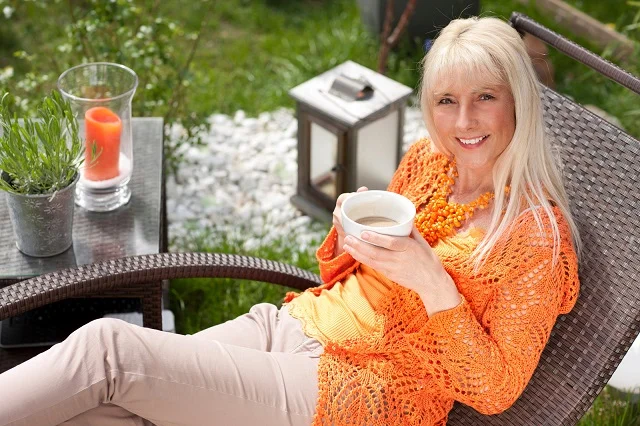
Hello, lovely readers! I’m Sheila Collins, and I’m delighted to be your trusted guide on this exciting journey of home improvement, design, and lifestyle. As the founder and editor-in-chief of Home Guide Blog, I’m passionate about all things related to homes, and I’m here to share my knowledge, experiences, and insights with you.

